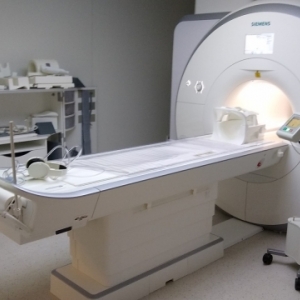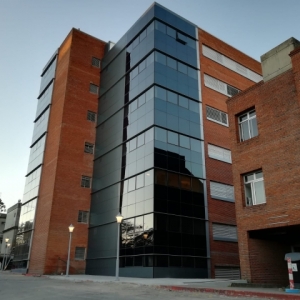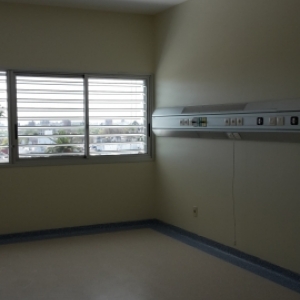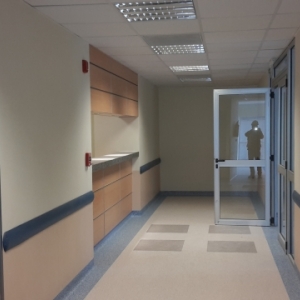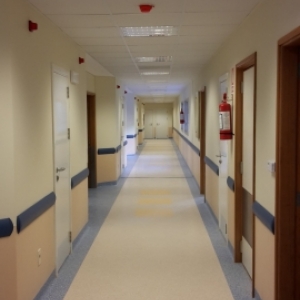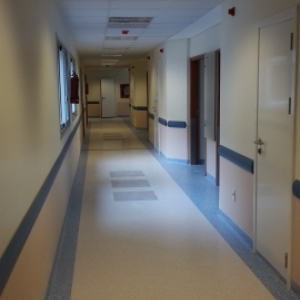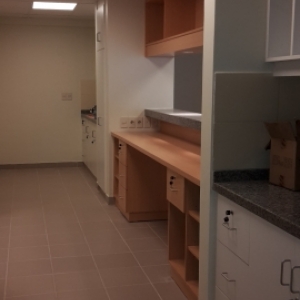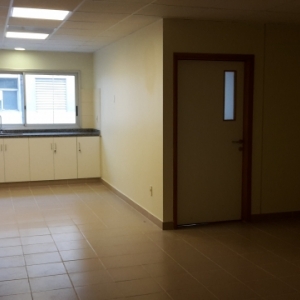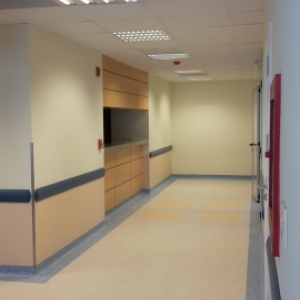
Tower 5 - Central Hospital of Armed Forces
Sector 5 – Army Central Hospital
-
Area: Civil and architecture.
-
Client: Dirección Nacional de Sanidad de las FF.AA.
-
Place: Montevideo.
-
Status: Concluded.
Civil works and facilities of a 7-level building, 6 for hospitalization, with 108 double rooms and 6 nursing sectors, vertical circulations for the transfer of beds, and a level for an intensive treatment center.
-
Characteristics:
- Built area: 7.500 m2.
- Curtain wall: 600 m2.
- Lightweight Façade 3.200 m2.
