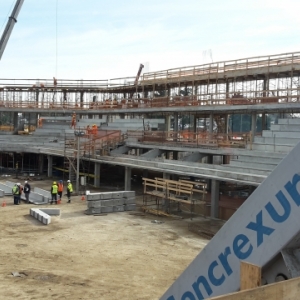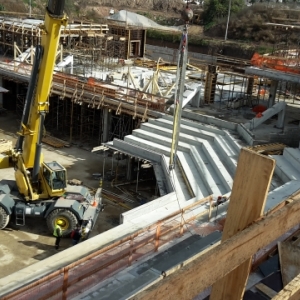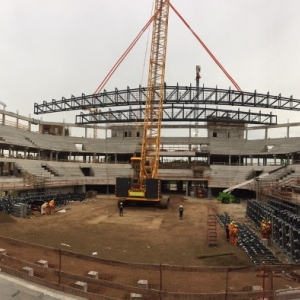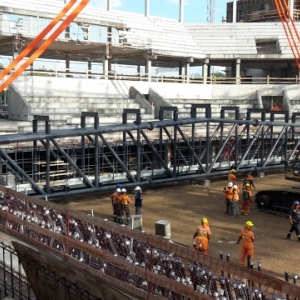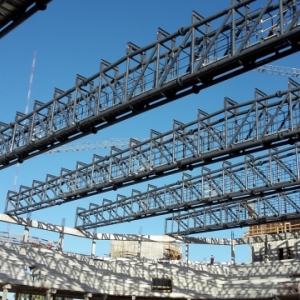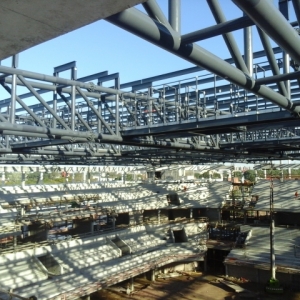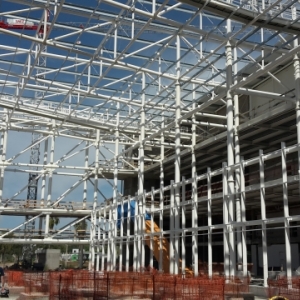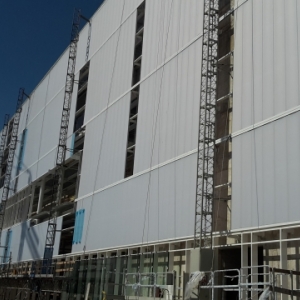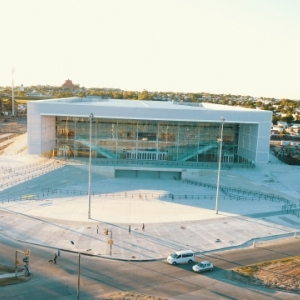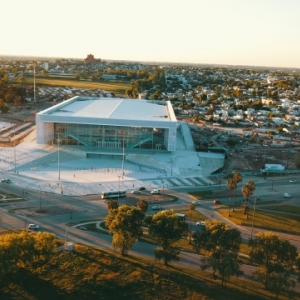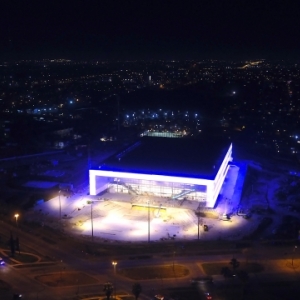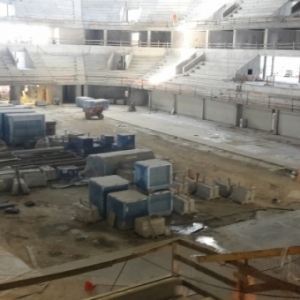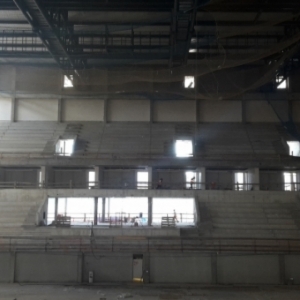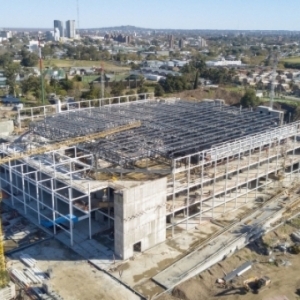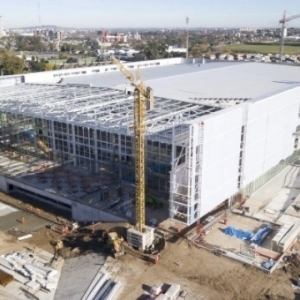
Antel Arena multifunctional complex
Antel Arena multifunctional complex.
-
Area: Civil and architecture.
-
Client: ANTEL.
-
Place: Montevideo.
-
Status: Concluded.
Construction in five plants, of first multifunctional complex in Uruguay destined to hold sport exhibitions, cultural and entertainment shows, and construction of an independent open anphitheater.
-
Characteristics
- Built area: 40,500 m2.
- Reinforced concrete: 15,000 m3.
- Metallic structure: 1,500 tons.
- Prefabricated concrete grandstands: 3,500 m2.
- Soil movement: 50,000 m3.
- Curtain wall: 2,800 m2.
- Polycarbonate façade: 9,000 m2.
- Man hours: 800,000.
